When co-living is done as well as at our newest property in Plymouth, it absolutely makes sense on every level. A unique, thoughtfully curated home, like-minded housemates, and a great sense of community – this is co-living at its best.
This spacious and newly refurbished 12-bed house in Plymouth has been freshly designed and finished to an extremely high standard. But more than this, every element of this property has been carefully planned to create a community and with co-living in mind, from the well-appointed kitchen and living areas to the intelligent use of space.
Set over five stories, there are large, modern communal areas, including two large kitchen / living areas. All of the double rooms have been carefully designed to cater for modern living and for professionals to thrive. There are many creative storage ideas, bespoke furniture, intelligent lighting and loads more features.
The house is very close to the town centre and a stone's throw away from Mutley Plain and all of its amenities. It is set back on a quiet, private road, with lots of off-road parking.
Maple Green Property worked with amazing local talent on this project. The interior designer and artists used were part of a collaboration with Ignite Futures and the two Plymouth universities.
North Hill, Plymouth


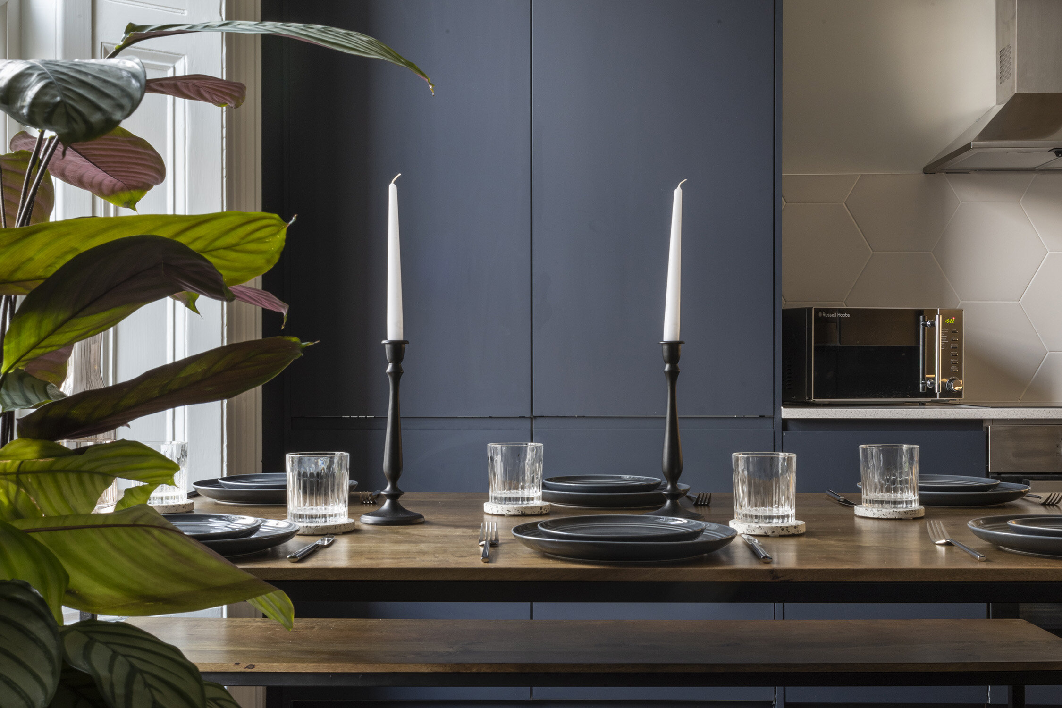
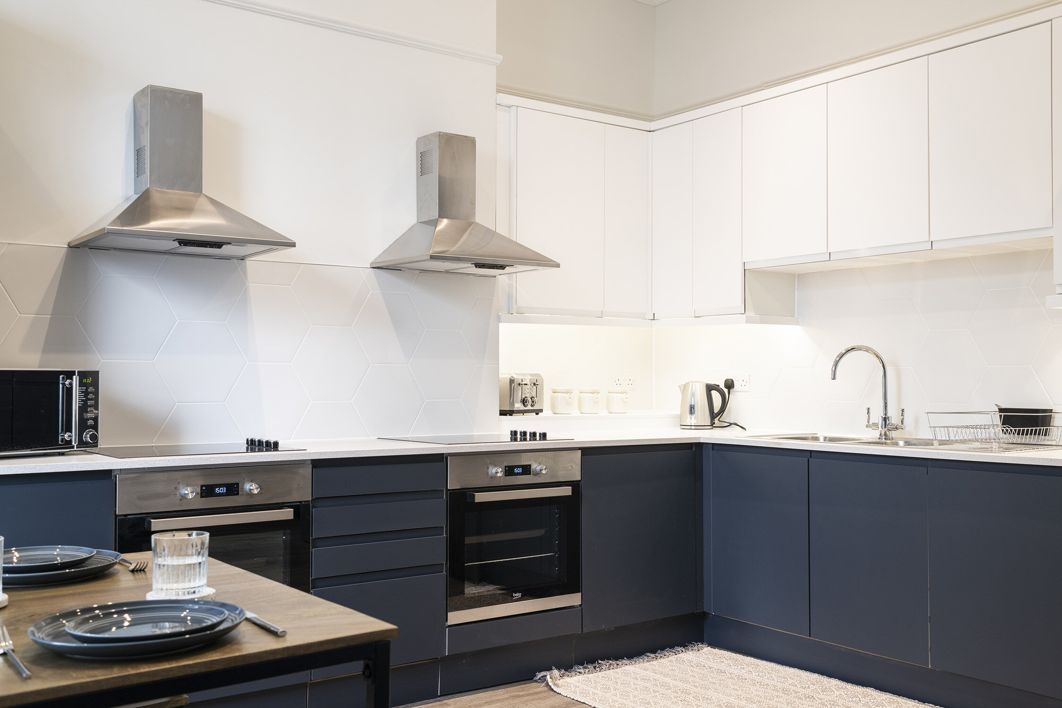
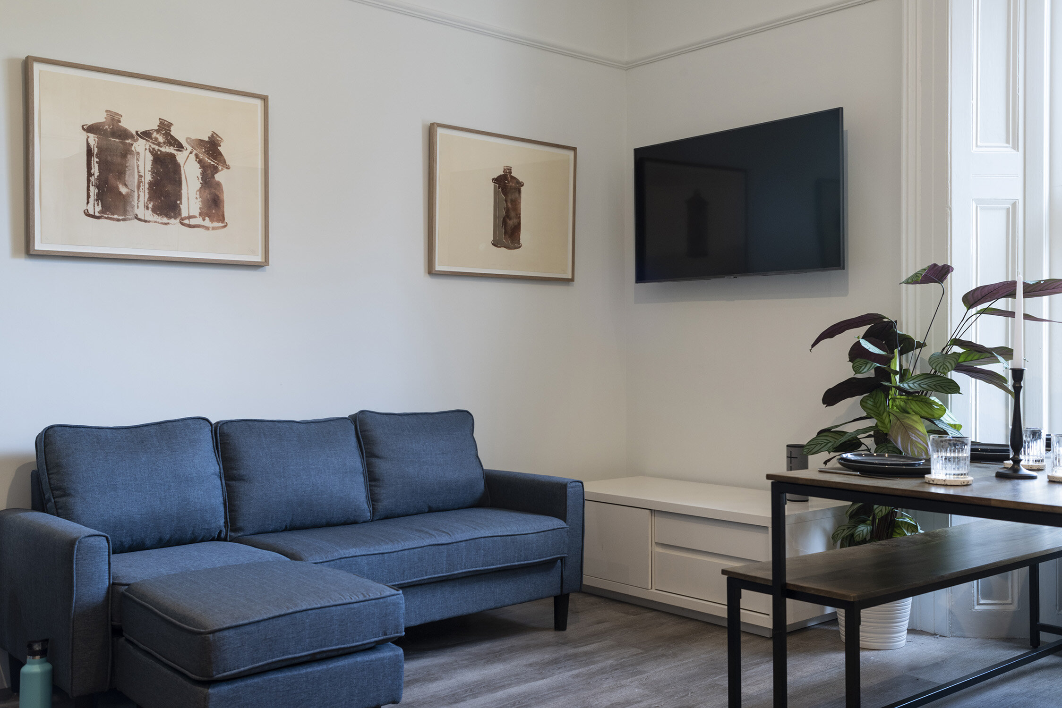
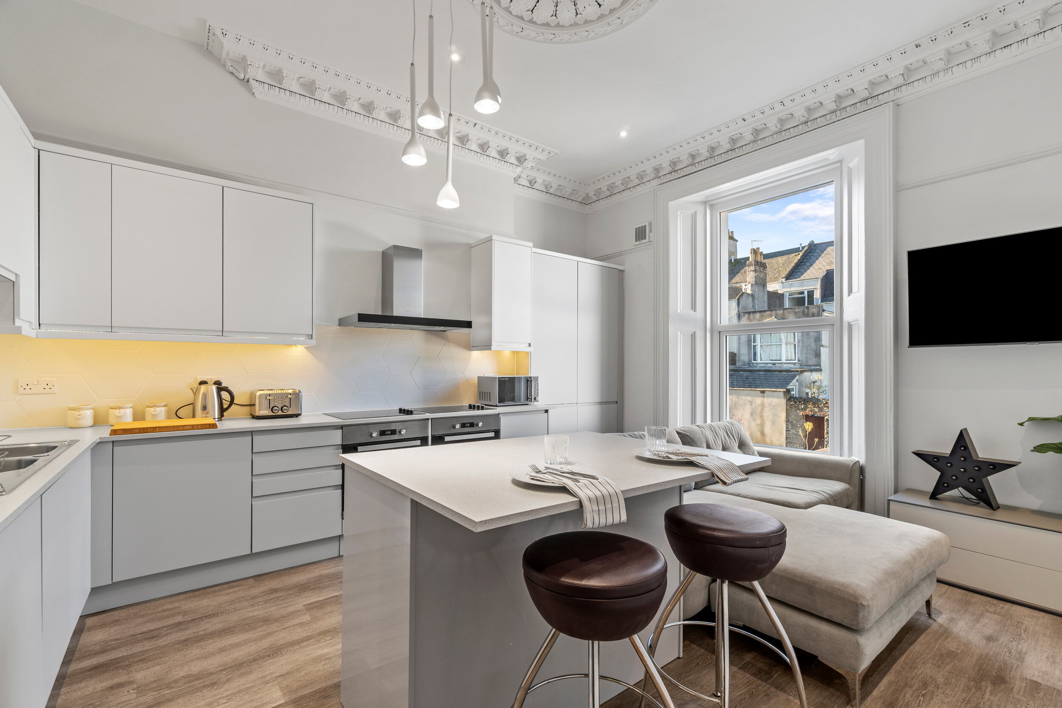
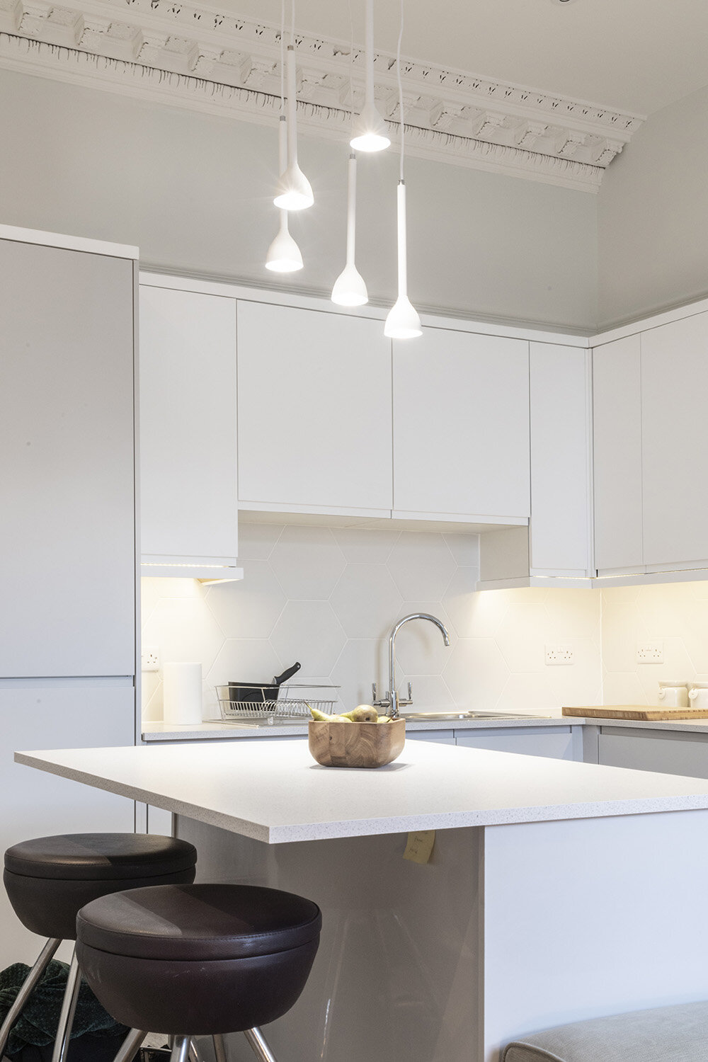

North Hill in numbers
5 🏠
Story building
2 🔪🛋️
Kitchen / dining rooms
380 🏛️
Square metres of living space
12 🛏️
Double bedrooms
(12 housemates maximum)
2 📺
50” Smart TVs in shared areas
400 💻
Mbs internet speed, hard-wired
into every room
2020 🆕
Year of complete renovation
11 🛀
Bathrooms
(including 10 en-suites)
2 🧺
Laundry rooms
600 🚿
Litres of hot water on demand
(never a cold shower!)
24 👨🔧
Round-the-clock, 24-hour maintenance
5 🚗
Parking spaces
2 🍽️
Dishwashers
400 🍹
Metres away from Mutley Plain
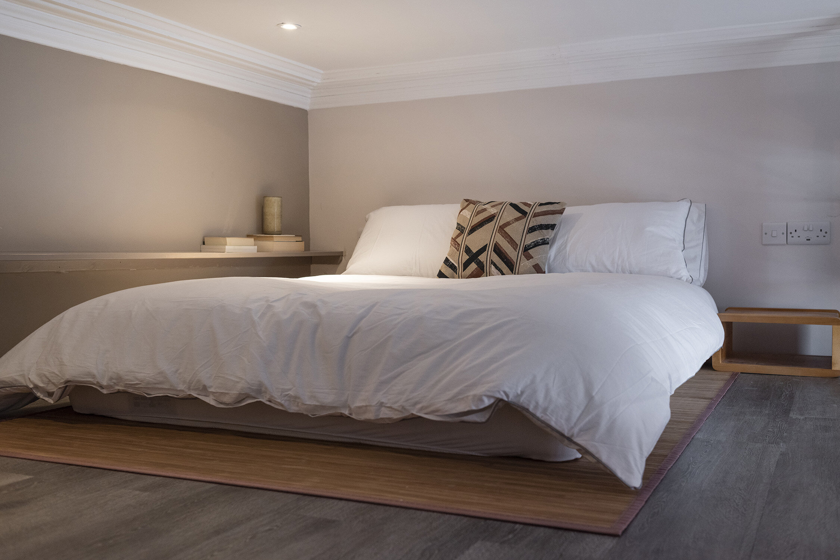

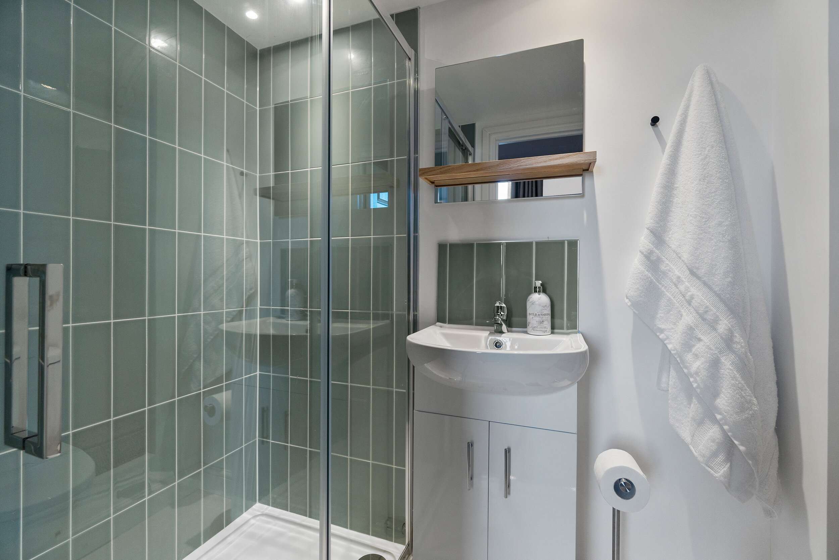


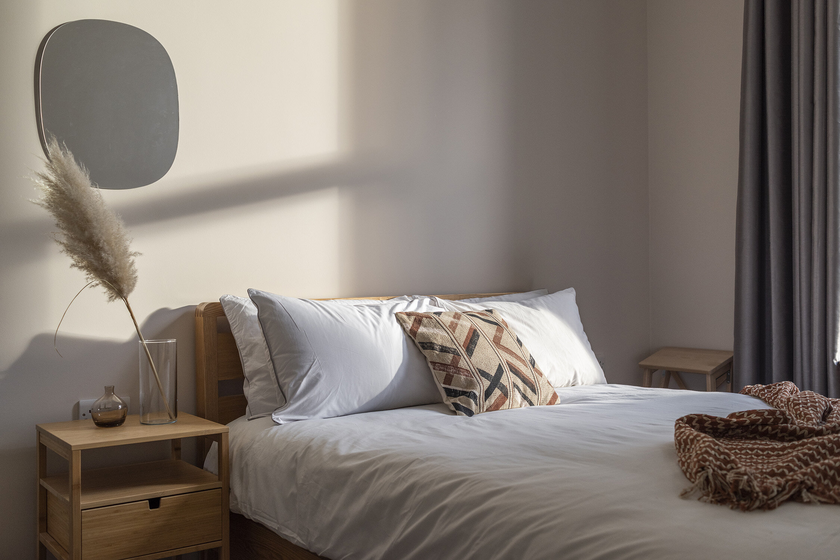
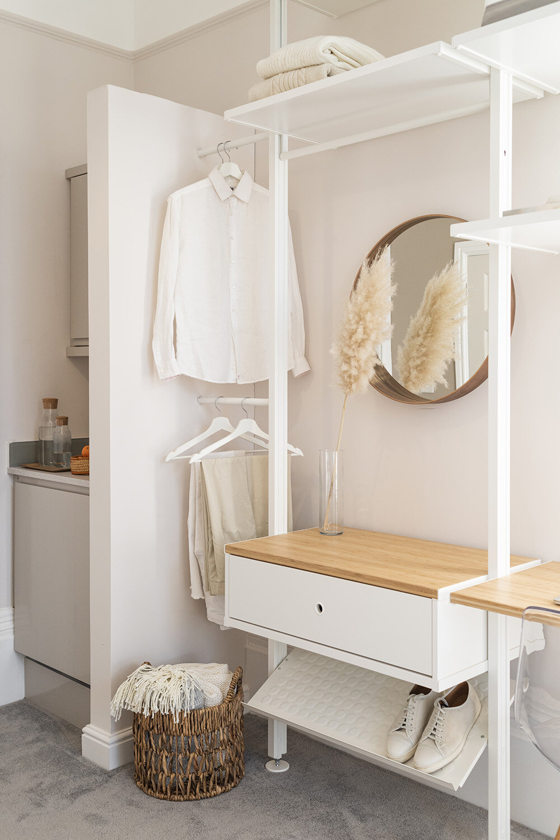
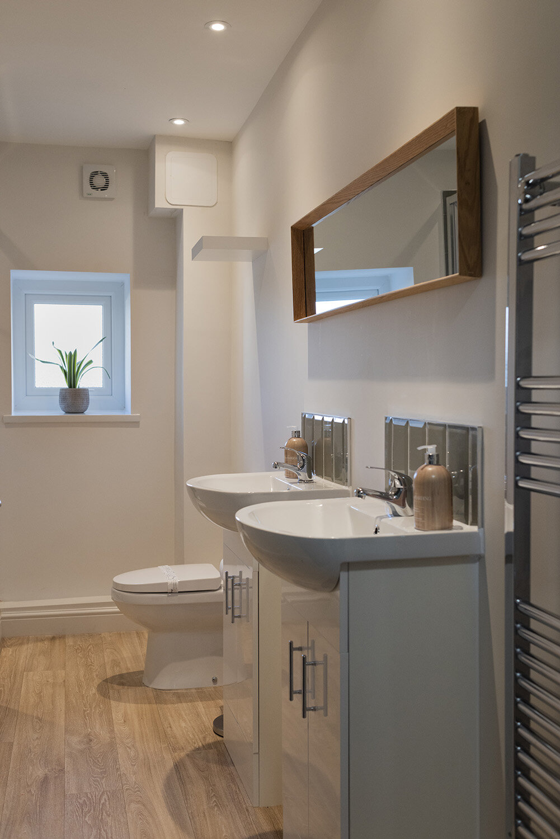
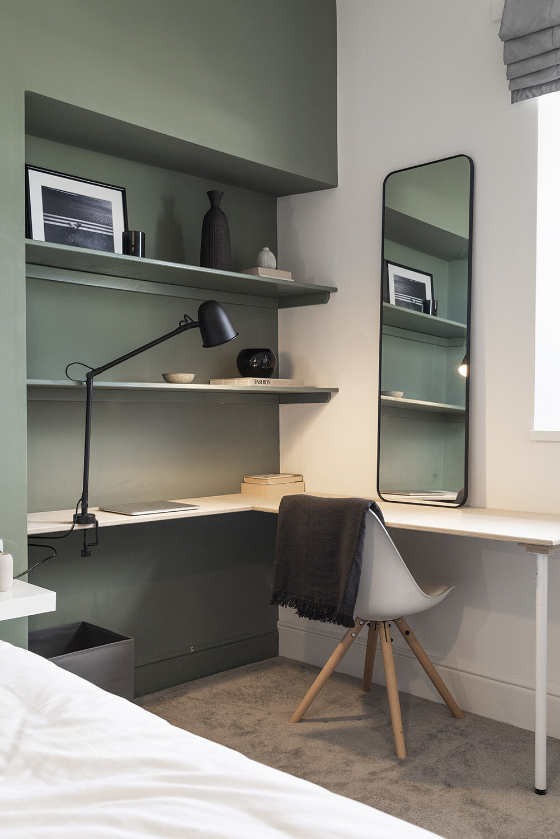

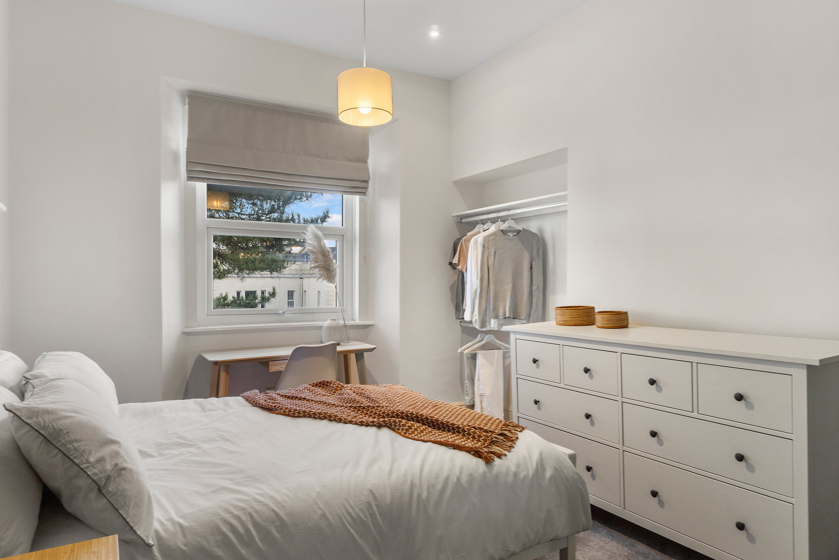
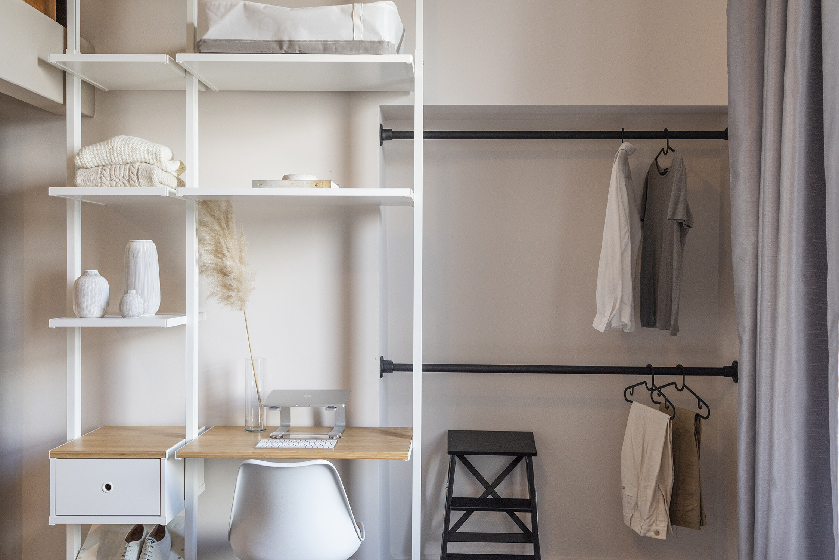
My aim with this 12-bedroom house was to create an aesthetically pleasing interior and offer a cozy and practical environment to cover the needs of the young professional.
The interior has an earthy, modern style, and the house is dressed with Victorian details on the ceiling and stairs, so we wanted to enhance that with bright colours that are still flexible enough for the occupants to personalise their space.
I was committed to delivering efficient and functional, sustainable design solutions. When you understand the people living in a house you can design around their emotional needs.
— Margarita Tsek, interior designer

